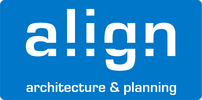Windridge Retirement Community
Western Home Communities - Windridge Retirement Community
Cedar Falls, Iowa
Construction completed: 2008
Windridge Retirement Community is comprised of seventy units, ranging in size from 1,080 sf to 1,420 sf. Even the smallest unit includes two bedrooms, one and a half bathrooms, a walk-in closet, a washer and dryer. For a look at the floor plans available, go to the Western Home Communities website.
Attached, heated garages ensure safety and convenience for all the residents. Well-planned common areas make it possible for community members to get together without leaving the sanctuary of the indoors. Those who wish to enjoy the outdoors can sit on the courtyard patios, visit the lake, or take a stroll on the trails.
Most interesting element and unique of the project:
Common areas designed for multiple uses including watching UNI football games, wine nights and daily resident breakfasts.
What is the Architect's favorite aspect about the project?
While Windridge is a senior living community, it doesn't feel like a "senior living" building. It would be attractive to individuals or families at almost any stage of life.
Cedar Falls, Iowa
Construction completed: 2008
Windridge Retirement Community is comprised of seventy units, ranging in size from 1,080 sf to 1,420 sf. Even the smallest unit includes two bedrooms, one and a half bathrooms, a walk-in closet, a washer and dryer. For a look at the floor plans available, go to the Western Home Communities website.
Attached, heated garages ensure safety and convenience for all the residents. Well-planned common areas make it possible for community members to get together without leaving the sanctuary of the indoors. Those who wish to enjoy the outdoors can sit on the courtyard patios, visit the lake, or take a stroll on the trails.
Most interesting element and unique of the project:
Common areas designed for multiple uses including watching UNI football games, wine nights and daily resident breakfasts.
What is the Architect's favorite aspect about the project?
While Windridge is a senior living community, it doesn't feel like a "senior living" building. It would be attractive to individuals or families at almost any stage of life.
