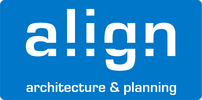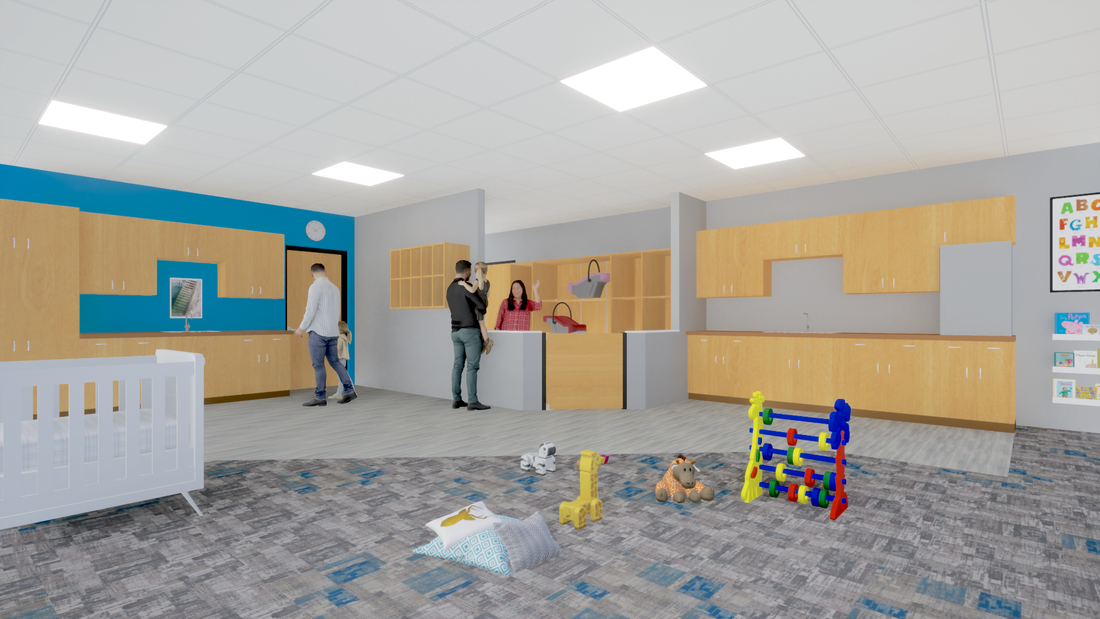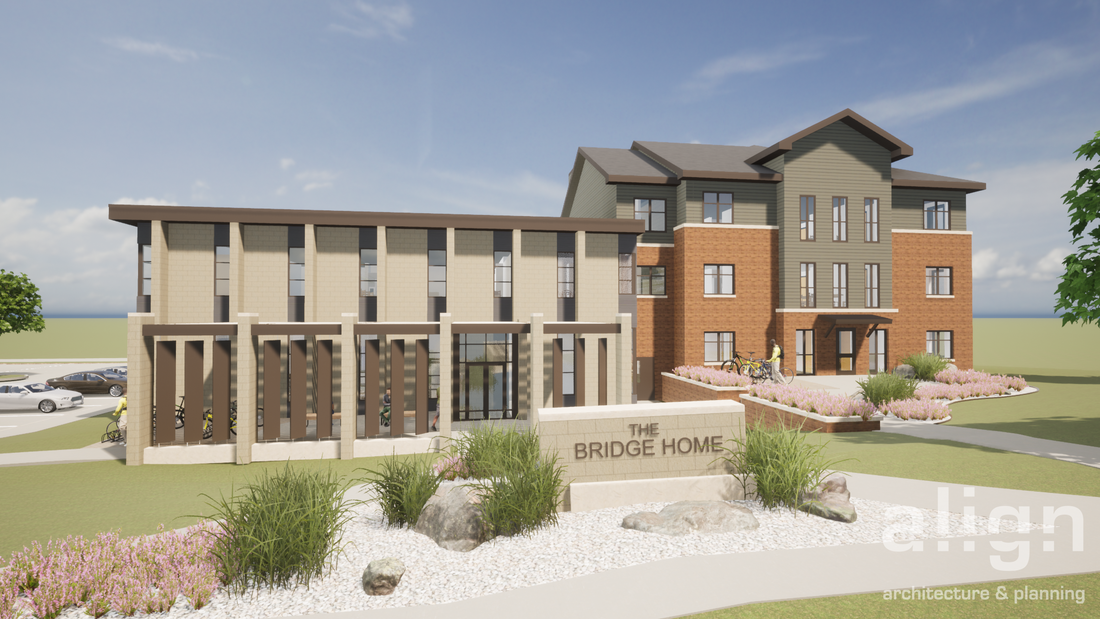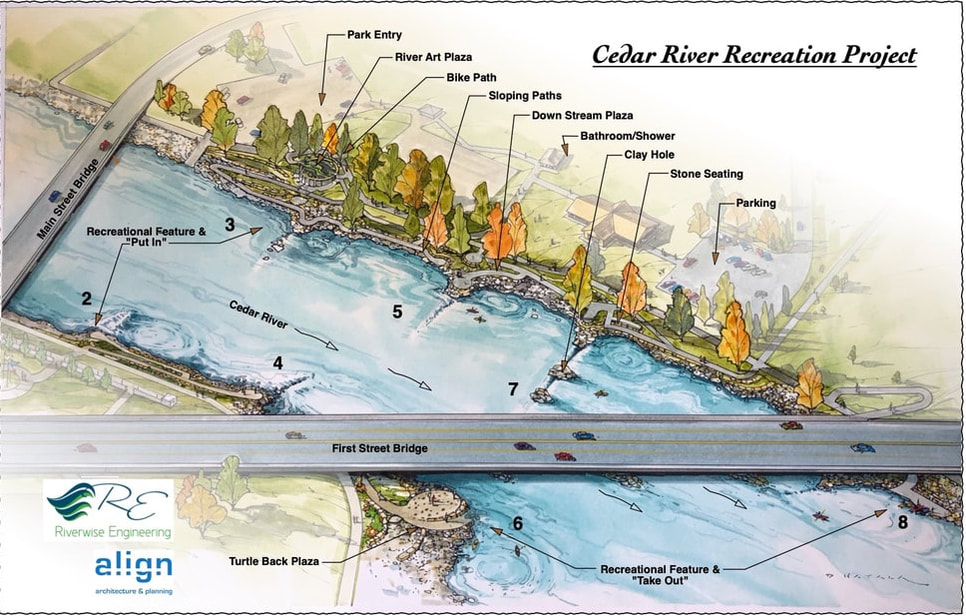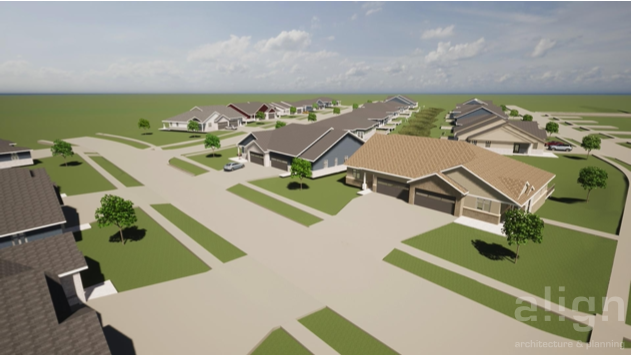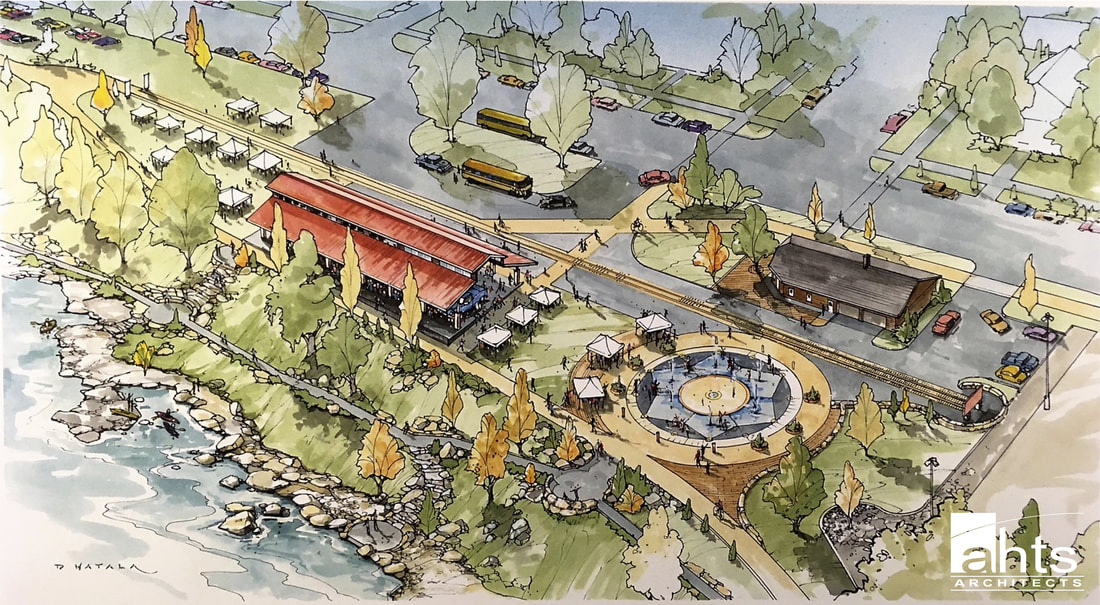On the Boards
Community United Child Care CentersWorking with a long-time client, the initial phase created an addition to provide new classrooms and restrooms onto their pre-engineered building. The second phase is underway that reconfigures the existing facility to better conform to DHS standards and staffing efficiency. Multiple DHS grants supported these phases.
|
The Bridge Home DevelopmentWe are assisting with a new campus for The Bridge Home in Ames. Part community center, part office building, and part homeless shelter, this facility will act as a one-stop-shop for those experiencing homelessness or similar situations. The organization's vision includes space for non-profit partners to have offices on-site to share ideas as well as amenities.
|
|
|
Aase Haugen Senior Living FacilityWe are excited to partner with Aase Haugen Senior Living of Decorah, Iowa to create their new 55,000 square foot Senior Living Facility which will include 60 Nursing,18 Dementia,12 Assisted Living Residents, a large chapel and an out patient therapy.
|
Prairie Lakes Church - DecorahAlign has assisted with multiple campus projects for the energetic Prairie Lakes Church. Our latest collaboration is a substantial remodel of their Decorah location that will turn an old office building into the house of worship that the local congregation has been looking forward to for some time.
|
Cedar River RecreationThe Cedar River Recreation project will be an exciting addition for a college town already known for a great parks and trails system. Located near downtown Cedar Falls, this recreation area will be handicap accessible and will also tie in to the well-used Cedar Valley Bike Trail system. Providing a kayak play feature for the more adventurous as well as stone seating for onlookers and a river art plaza for quiet contemplation, this park will offer something for everyone.
|
|
|
Cedar Falls Historical SocietyWe are proud to be working with the Cedar Falls Historical Society (CFHS) in the development of a renovation to their Clay Street annex building. The final building will be a new learning center and gallery, along with increased storage for artifacts.
Currently the project is in the development phase while CFHS raises funds. |
Waverly South Riverside MasterplanThis redevelopment plan builds upon the comments generated by an engaged public committee to transform an underutilized city park on a former rail yard into a riverfront destination.
Phasing recommendations aim to grow the park in stages as the community sees the site's potential. The first step is to host local events and possibly relocating the Waverly Farmers Market to the park. |
