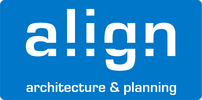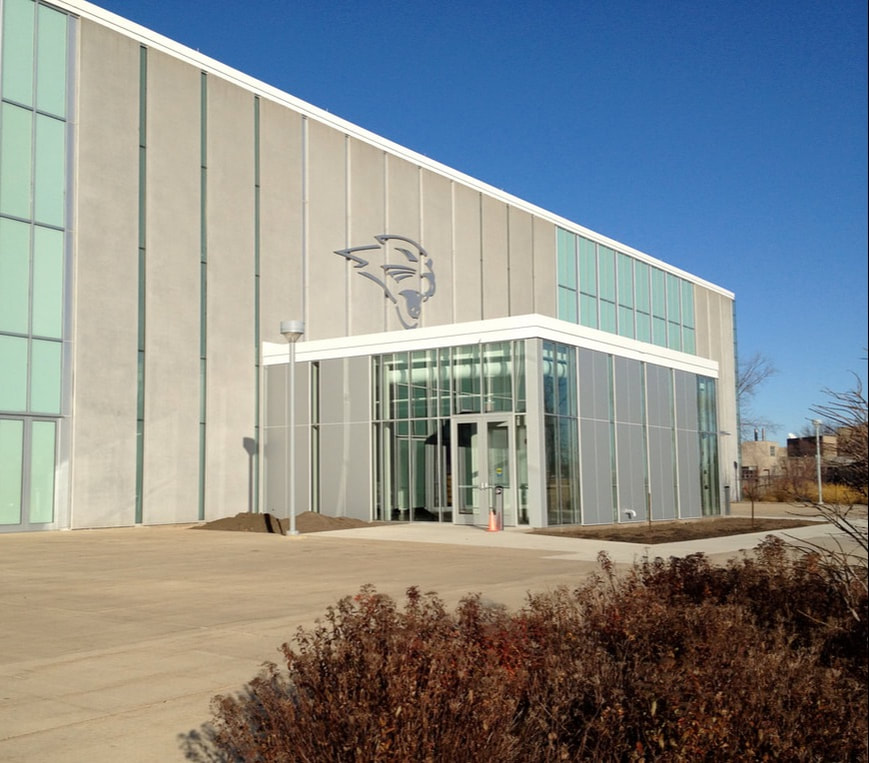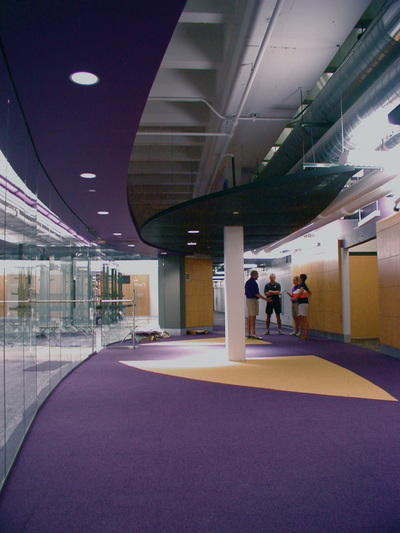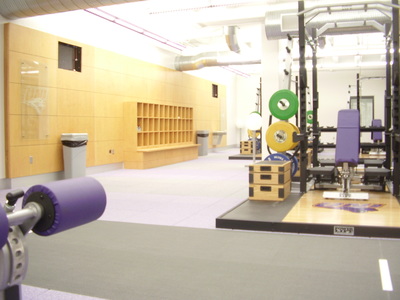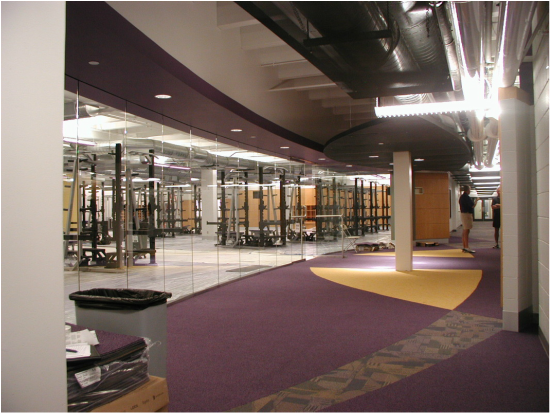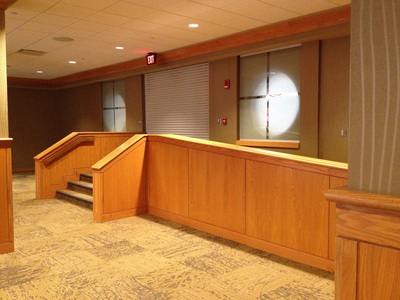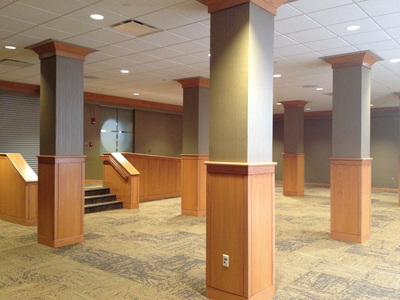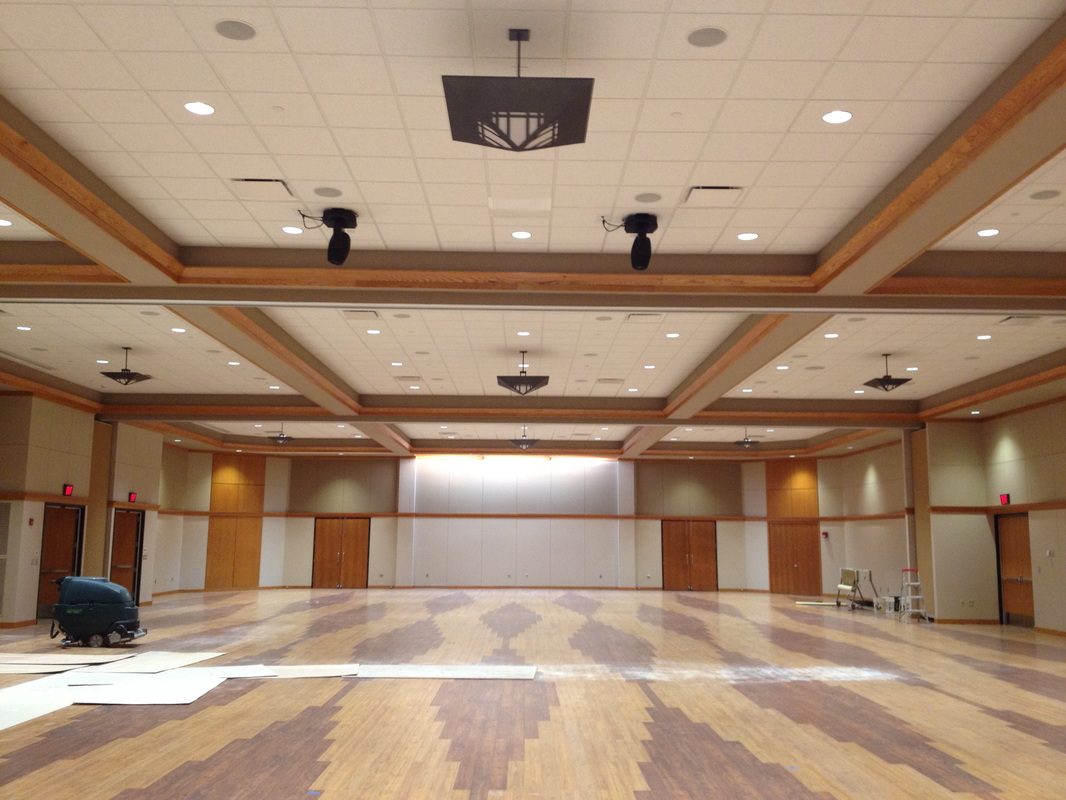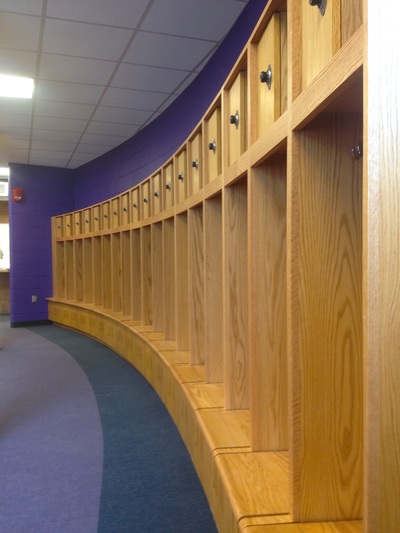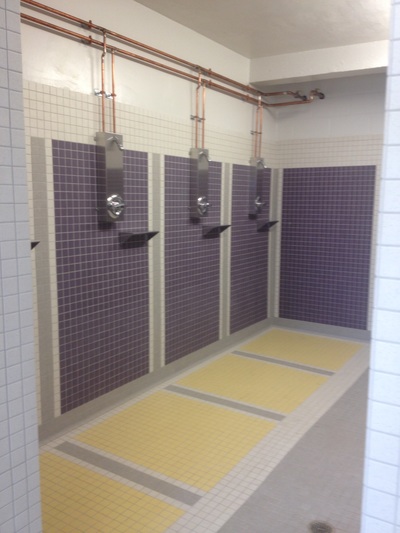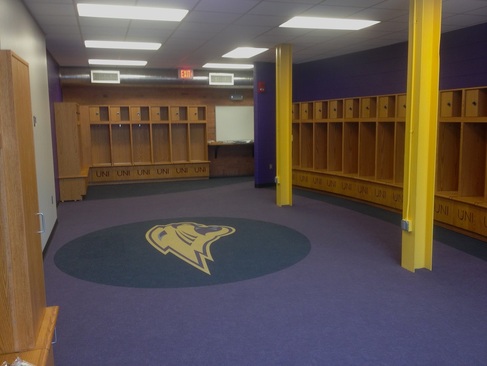University of Northern Iowa projects
Cedar Falls, Iowa
|
University Strength & Conditioning Center
Construction completed: 2009 The project involved renovation of existing locker rooms in the creation of a new Strength and Conditioning Center dedicated to UNI student athletes. The solution presented a space that was dynamic and visible to the public and other UNI students, supporting the goal of good health for the community. Most interesting or unique element of the project: A portion of the track flooring involved systems designed to test and measure athlete sprint performance. What is the Architect's favorite aspect about the project? The curved glass walls, dynamic ceiling planes and warm wood panels created a contemporary and unique environment. |
McLeod Center Ticket Entrance
Construction completed: 2011 The goal for the project was to provide a sheltered space attached to the existing structure for walk-up ticket sales and pick-up of customer "will call" tickets. Most interesting or unique element of the project: Designing architectural elements that give depth and interest to a very simple geometric addition. What is the Architect's favorite aspect about the project? The challenge in creating a functional space that complemented the award winning architecture of the existing McLeod Center, without compromise. |
|
University West Gym Wrestling Locker Room Remodel
Construction completed: 2014 This challenge was to improve a Wrestling Locker space that was cramped, dark and closed in, with insufficient bathroom facilities. Utilizing the adjacent vacant women's locker rooms and unused offices, the new design created a larger, more open space that met the needs of the Wrestling team. Most interesting element AND Architect's favorite aspect about the project: Being a fan of all sports, I loved that this revamp of the space gave the Wrestling Team a sense of place. |
Maucker Union Ballroom & Lobby
Construction completed: 2009 This project included renovation of HVAC and A/V Technology, as well as adding new acoustic panels, lighting, daylighting and finishes to update the existing ball room and lobby. Most interesting or unique element of the project: Technology improvements that would allow for multiple configurations: combined use of whole area or division of the three ballroom spaces. This gave the owner flexibility in how to use the space. What is the Architect's favorite aspect about the project? The upgrade and modernization allowed us to experiment with new finishes and innovate with modern technology. |
