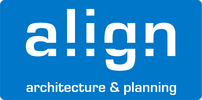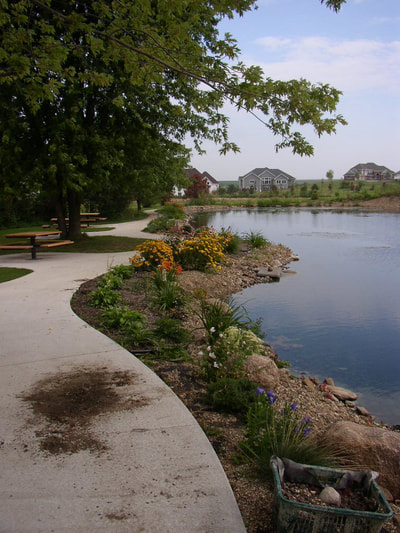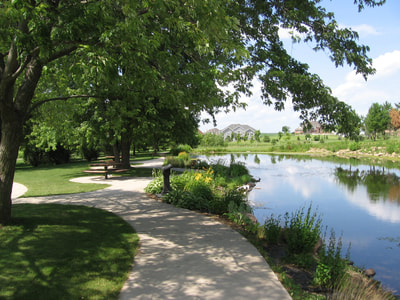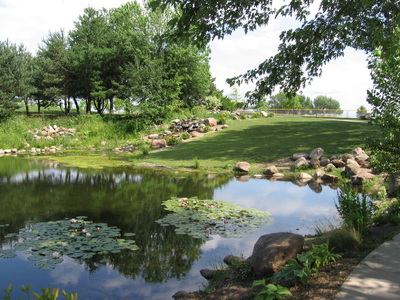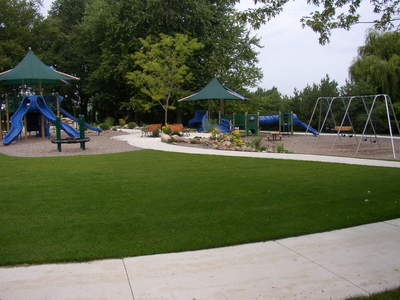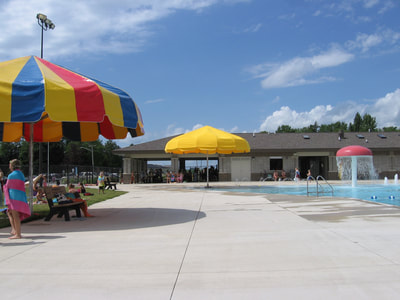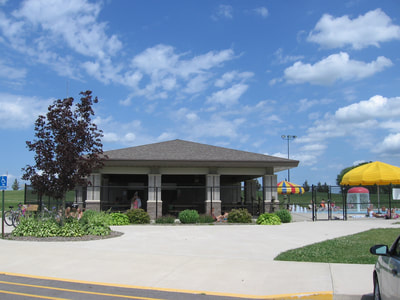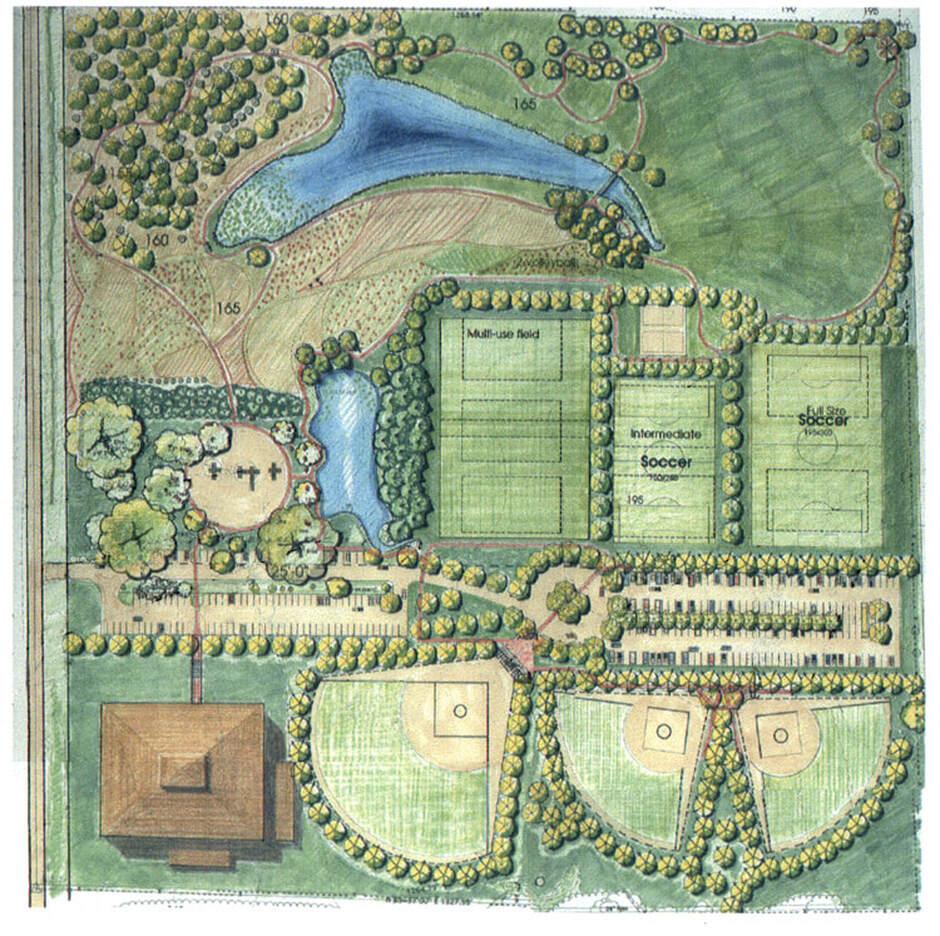West Union Recreation Complex & Aquatic Center
|
West Union Recreation Complex
West Union, Iowa Completed: 2001 A new Recreation Complex featuring three soccer fields, three baseball diamonds, concessions building, playground and picnic areas with this winter Skating Pond (shown in the summer, photo at upper left). The entire site is tied together by a trail system that bisects another larger lake featuring a five zone marsh planting surrounded on three sides by newly planted forest and prairie grasses. The site later also became the home of a new recreation/pool center building directly adjacent to the existing high school. West Union AquaticCenter
West Union, Iowa Completed: 2005 The Aquatic Center was later added, nestled in the Master Planned Recreation Complex. The pool features eight lanes of competitive swimming, two diving boards, slide, and various water toys as well as zero entry at the West edge. The pool house features two private handicap bathrooms as well as covered concession area and kitchen. |
Plan view (below) shows scope of Project
