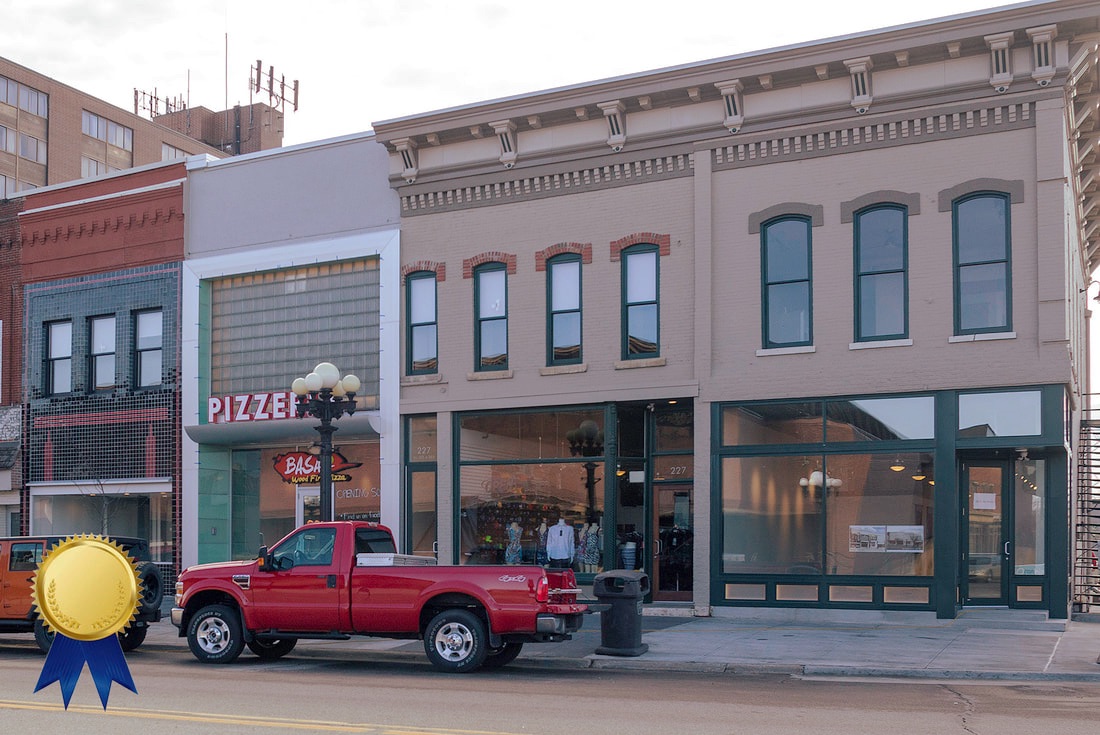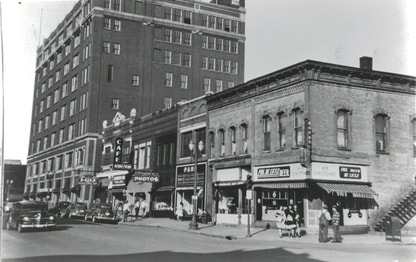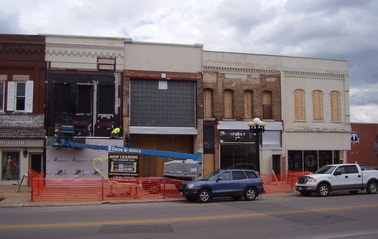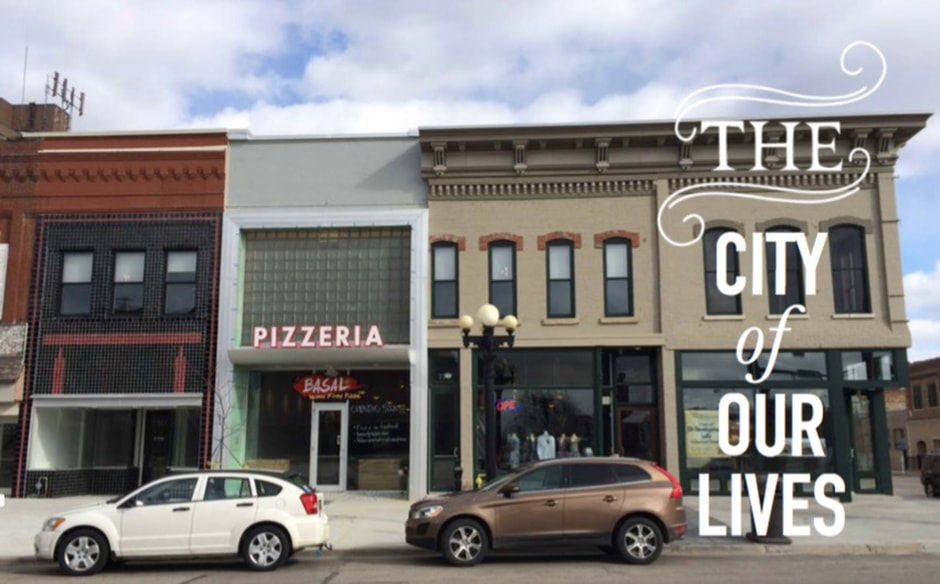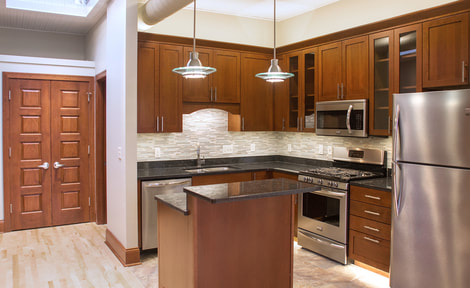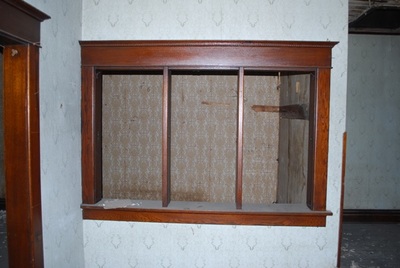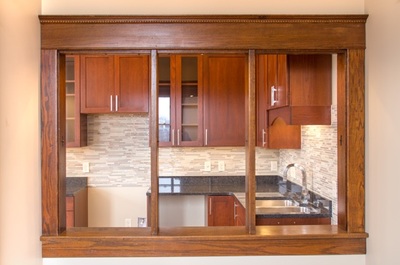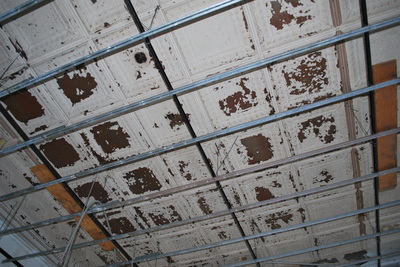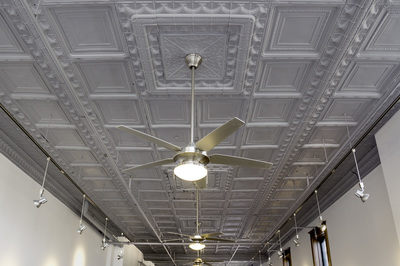Walden Block Historic Renovation
200 Block West Fourth -
Walden Block Historic Renovation
Waterloo, Iowa
Awards: Preservation Iowa's 2016 "Preservation at its Best Small Commercial Award
"After" Photography by Rick Chase compliments of JSA Development, LLC
|
This project involved four of the oldest buildings still standing in downtown Waterloo, some built as early as the 1880s. The site's structures displayed the transitions of Waterloo from the 1880s through the art deco period of the 1930s and into the growth of the 1950s. At the start of this project in 2012 some of the buildings had been boarded up and vacant for a decade, a potentially dangerous eyesore for downtown Waterloo.
Quoting JSA Development president, Jim Walsh: “These buildings would have been knocked down if we did not do this...[now] they’re good for another 150 years.” |
|
Every effort was made in the project to preserve the historical character and unique design features of the different eras. The end result is a vibrant block in downtown Waterloo, bringing new life in the form of modern, upscale housing and shopping/dining options. The six renovated apartments have one-of-a-kind floor plans but each has one thing in common: they are a unique juxtaposition of historical design elements and contemporary, smart finishes. At the ribbon cutting ceremony in May 2016, it was reported that three of the apartments had already been leased. One of the commercial spaces, Basal Pizza, opened mid-May 2016.
|
The entire project speaks to the power of partnerships: a private developer with vision and willingness to take a risk, the creativity of architects who appreciate the beauty of design elements of the past, the state’s financial resources offering historic tax credits and the hard work of contractors who executed the venture.
What was the most interesting or unique element of this project:
Letting the existing features design the spaces. In the early design stages and during construction, apartment layouts would make a 360 degree change when a historic architectural item was discovered. An uncovered skylight, door, or window opening would become a signature piece which directed the design for that individual apartment.
What is the Architect's favorite aspect about the project?
I love the many unknowns encountered in this project. While some of the unknowns (such as a burnt floor joists or structural instability) presented difficult situations to deal with, each also told a story and gave us a small glimpse into the lives of previous occupants. When measuring the buildings the first time, all we saw were smelly old buildings covered in wallpaper and dust. Once stripped away, you could really appreciate the vitality and beauty these buildings once had. 2x4 acoustical ceiling grids were torn down to reveal a full ceiling of metal tin, drywall ceilings covered beautiful skylights, cobwebs and dirt concealed magnificent oak hardwood floors and window casings. The project became a puzzle putting together elements and restoring life to these distinctive spaces.
|
FOR more information about this project go to REMODELED WALDEN BLOCK UNVEILED. To learn more about our partnerships in Historic Renovations, click HERE. To the right see one of the renovated Walden Block kitchens - for more, go to our Residential page. |

