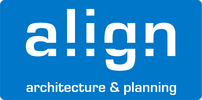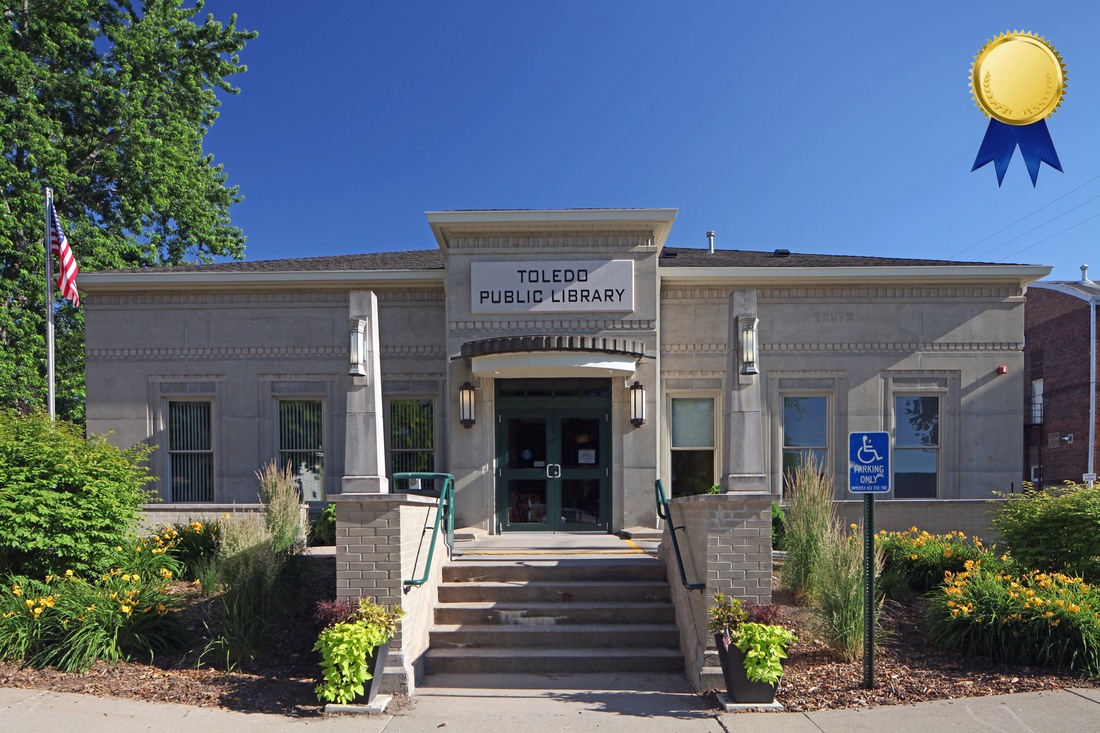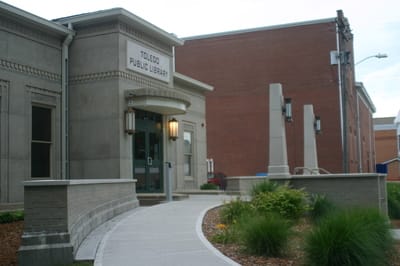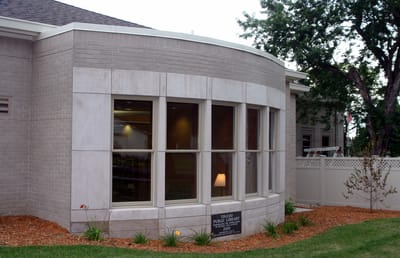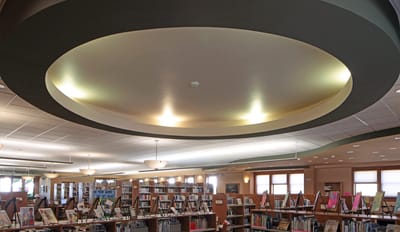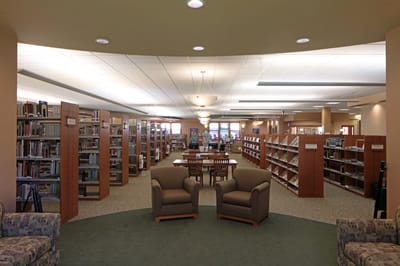Toledo Public Library
Toledo Public Library
Toledo, Iowa
Construction completed: 2005
Photography by Howard Doughty
Awards: Masonry Institute of Iowa 2006 "Creative Use of Masonry"
Toledo, Iowa
Construction completed: 2005
Photography by Howard Doughty
Awards: Masonry Institute of Iowa 2006 "Creative Use of Masonry"
Built in the 1930s as part of the Federal Work programs, the library's 2,400 sf precast concrete building was renovated and modified to create a new and inviting exterior image. The renovation converted existing interior spaces into entry lobby, gallery, accessible rest rooms, kitchen, community meeting room, conference room, and offices.
To accommodate the library’s collections, equipment, and patron reading spaces,
6,800 sf of space was added to the structure which incorporated daylighting and network technologies.
Most interesting and unique element of the project:
Toledo Public Library was a renovation/addition project that consisted of multiple challenges because the existing building was built completely of concrete and full of intricate details. As the architect our job was to create a 6,800 sf addition that would compliment the detail of the original building without compromising the integrity of the original design. After looking at several building types, costs, and exterior elevations we decided that the ideal exterior finish was brick. By using masonry we were able to closely match the color of the existing concrete building without repeating the same material.
What is the Architect's favorite aspect about the project?
The addition feels very modern with lots of natural light and open spaces while still recognizing the design and significance of the original library. For example, the masonry of the addition is off-set at the connection to the original. We also were able to reuse existing openings to highlight the detail of the original concrete work.
To accommodate the library’s collections, equipment, and patron reading spaces,
6,800 sf of space was added to the structure which incorporated daylighting and network technologies.
Most interesting and unique element of the project:
Toledo Public Library was a renovation/addition project that consisted of multiple challenges because the existing building was built completely of concrete and full of intricate details. As the architect our job was to create a 6,800 sf addition that would compliment the detail of the original building without compromising the integrity of the original design. After looking at several building types, costs, and exterior elevations we decided that the ideal exterior finish was brick. By using masonry we were able to closely match the color of the existing concrete building without repeating the same material.
What is the Architect's favorite aspect about the project?
The addition feels very modern with lots of natural light and open spaces while still recognizing the design and significance of the original library. For example, the masonry of the addition is off-set at the connection to the original. We also were able to reuse existing openings to highlight the detail of the original concrete work.
