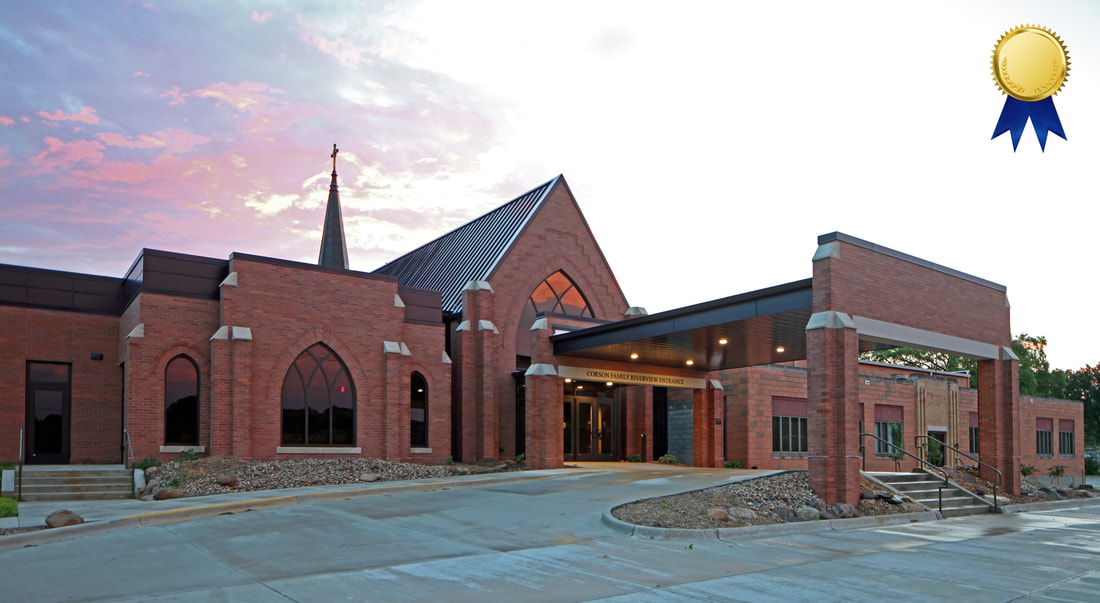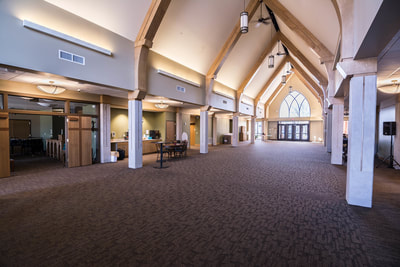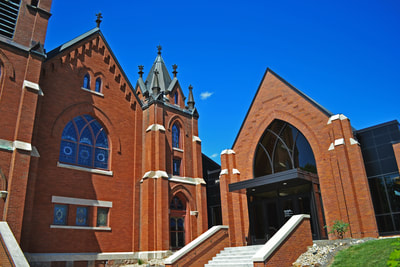St. Paul's Lutheran Church And School
St. Paul's Lutheran Church & School
Waverly, Iowa
Construction completed: 2015
Photography by Howard Doughty and Kate Bell
Awards: Masonry Institute of Iowa's 2017 "People's Choice" Award
St. Paul’s Lutheran Church & School has been an integral part of the Waverly community since it opened in 1872 both as an architectural landmark and a cultural asset. Since the late 1800s it has been the congregation’s mission to create an environment that surrounds the students with both academics and Christianity. These two functions were served by two separate buildings that were divided by a city street.
Waverly, Iowa
Construction completed: 2015
Photography by Howard Doughty and Kate Bell
Awards: Masonry Institute of Iowa's 2017 "People's Choice" Award
St. Paul’s Lutheran Church & School has been an integral part of the Waverly community since it opened in 1872 both as an architectural landmark and a cultural asset. Since the late 1800s it has been the congregation’s mission to create an environment that surrounds the students with both academics and Christianity. These two functions were served by two separate buildings that were divided by a city street.
In 2016, the congregation requested the street right of way be abandoned and a new Narthex be constructed to unite the school and the sanctuary as one building, one community. The Narthex provides opportunities for community events, school and church programs and church fellowship.
The architectural intent for the exterior design of the new narthex was to unify the unique architectural styles of the 1960s school with the historic church and the 1940s Art Deco Parish hall. Brick veneer masonry with stone accents were common on all existing buildings and presented the best opportunity to fulfill the design and long term maintenance goals for the client. The exquisite level of masonry detail from the original sanctuary inspired and guided the design decisions. Existing masonry details were accurately measured and replicated into the design of the adjacent narthex entries. The exterior masonry and stone inspired the interior detail design and finish selections also.
Most interesting and unique element of the project:
Through the entire design process continued sustainability was taken into consideration. Installation of the brick masonry and stone veneer utilizing energy code compliant brick cavity wall construction resulted in a low cost and energy efficient solution. Brick veneer masonry life cycle costs, when properly detailed, presented the best opportunity for the owner to realize energy efficiency while relating to the original church and uniting the campus design.
What is the Architect's favorite aspect about the project? The spacious airy feeling created by the pitched roof in the narthex and the big open windows harmonizes with the mission of the church “to grow in faith through Christian community for Christ’s service.”
The architectural intent for the exterior design of the new narthex was to unify the unique architectural styles of the 1960s school with the historic church and the 1940s Art Deco Parish hall. Brick veneer masonry with stone accents were common on all existing buildings and presented the best opportunity to fulfill the design and long term maintenance goals for the client. The exquisite level of masonry detail from the original sanctuary inspired and guided the design decisions. Existing masonry details were accurately measured and replicated into the design of the adjacent narthex entries. The exterior masonry and stone inspired the interior detail design and finish selections also.
Most interesting and unique element of the project:
Through the entire design process continued sustainability was taken into consideration. Installation of the brick masonry and stone veneer utilizing energy code compliant brick cavity wall construction resulted in a low cost and energy efficient solution. Brick veneer masonry life cycle costs, when properly detailed, presented the best opportunity for the owner to realize energy efficiency while relating to the original church and uniting the campus design.
What is the Architect's favorite aspect about the project? The spacious airy feeling created by the pitched roof in the narthex and the big open windows harmonizes with the mission of the church “to grow in faith through Christian community for Christ’s service.”



