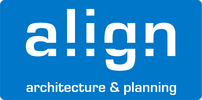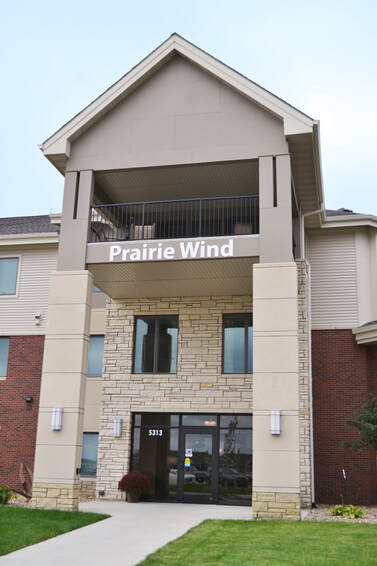Prairie Wind
|
Western Home Communities Prairie Wind
Cedar Falls, Iowa Completed: 2018 Awards: 2019 CFU Energy Conservation Award A recent addition to the Western Home Communities South Campus is the impressive three story Prairie Wind Complex. Connected to the Jorgensen Plaza Community Wellness Center, Prairie Wind is comprised of 75 apartments (25 units per floor) that range in size from 1080-1450 sf. All are at least two bedroom / two bath, with a few three bedroom units available. All units have an assigned parking stall and storage space in the heated underground garage. Amenities include a main floor community dining room, second floor library and two hotel rooms available for guests. Residents also may use the third floor meeting and conference room that has one of the best views in Cedar Falls. Easy access to the Jorgensen Plaza and all its services is an added bonus for the residents of Prairie Wind. |

