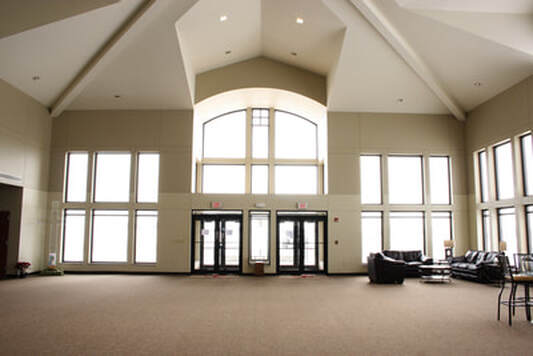Orchard Hill Church
|
|
Orchard Hill Church - Expansions
Cedar Falls, Iowa Owner: Orchard Hill Church Family Life Center and Classroom Addition Construction Completed: 1996 A new 13,500 sf Family Life Center for recreational activities, worship services, and social events was completed in 1996. The facility also provides a commercial type kitchen for use at large dining receptions and 4,100 sf classroom expansion. Atrium, Coffee House and Classroom Addition Construction completed: 2006 A new spacious 3,800 sf lobby and narthex were added to the 1996 family life center along with the addition of a new 8,200 sf multiple room daycare center. Existing portions of the 1996 Narthex were renovated into additional lobby space and coffee house for the congregation. New Reception, Information, Child Care Check-in, and coffee counter were included in the design. What is the Architect's favorite aspect of the project: It has been so rewarding to watch and participate in the growth of the facility which mirrors the growth of the congregation and the people it serves. The light and warmth of the space reinforces the feeling that God is present and all are welcome. |

