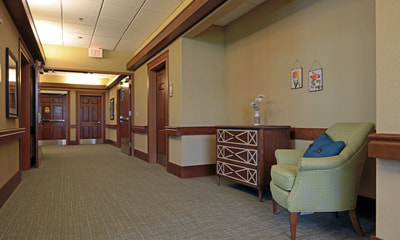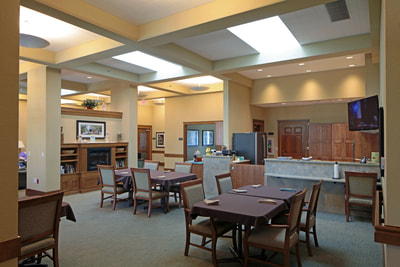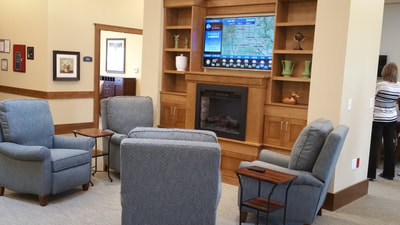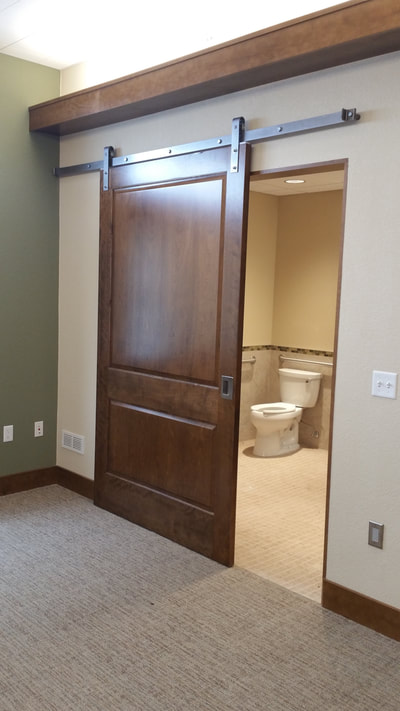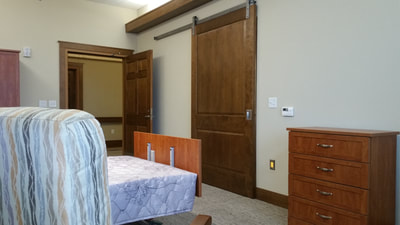Western Home Communities Memory Loss Cottages
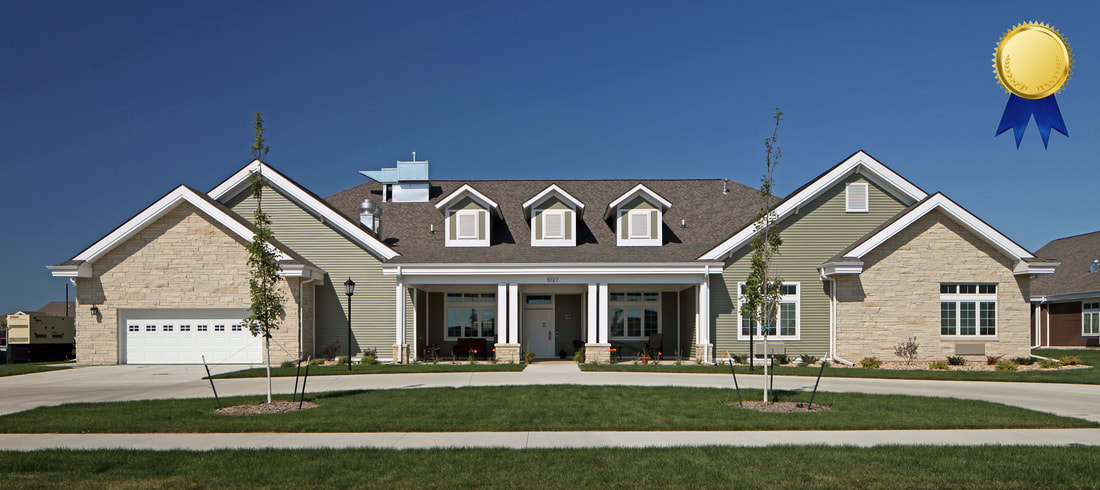
Western Home Communities - Memory loss Cottages
Cedar Falls, Iowa
Construction Completed in May 2015
Awards: International Dementia Award for Design Innovation of the Year
Project Description:
This project consists of two 16-room memory loss cottages. The cottages were designed as a collaborative effort to provide a home that specifically caters to the average 90 year old by providing the appropriate lighting, colors, and acoustics in addition to making sure that the cottage is a home, not simply “home-like”. Each cottage consists of 16 bedrooms, which have private bathrooms that include European showers. The common areas are just as you would find in your own home; a cozy living room, den, formal dining room for those special occasions, spacious casual dining room for family dinners, and a state of the art residential kitchen that overlooks the dining room and living room. The cottages also have their own double stall garage, front porch, and backyard.
Most interesting element of this project:
The cottages were designed as a collaborative effort between the owner, architect, nurses, residents, and community members. Every detail of the cottages were discussed and designed as a group using pioneering research and experience to ensure a home that would enhance not only the residents' lives but also the families of the residents and the Western Home Team.
What do you love about this project:
Within a week of the residents living in their new home, there was documented evidence that the cottages are indeed enhancing the residents' lives. Residents who barely ate are now clearing their plates at meals. Wheelchair bound residents have left their chairs and are moving on their own (with help as needed of course). Residents who have been non-verbal are now sharing in lively conversation. We are proud that our cottage design plays a part in client's goal of providing an innovative senior living community.
This project consists of two 16-room memory loss cottages. The cottages were designed as a collaborative effort to provide a home that specifically caters to the average 90 year old by providing the appropriate lighting, colors, and acoustics in addition to making sure that the cottage is a home, not simply “home-like”. Each cottage consists of 16 bedrooms, which have private bathrooms that include European showers. The common areas are just as you would find in your own home; a cozy living room, den, formal dining room for those special occasions, spacious casual dining room for family dinners, and a state of the art residential kitchen that overlooks the dining room and living room. The cottages also have their own double stall garage, front porch, and backyard.
Most interesting element of this project:
The cottages were designed as a collaborative effort between the owner, architect, nurses, residents, and community members. Every detail of the cottages were discussed and designed as a group using pioneering research and experience to ensure a home that would enhance not only the residents' lives but also the families of the residents and the Western Home Team.
What do you love about this project:
Within a week of the residents living in their new home, there was documented evidence that the cottages are indeed enhancing the residents' lives. Residents who barely ate are now clearing their plates at meals. Wheelchair bound residents have left their chairs and are moving on their own (with help as needed of course). Residents who have been non-verbal are now sharing in lively conversation. We are proud that our cottage design plays a part in client's goal of providing an innovative senior living community.

