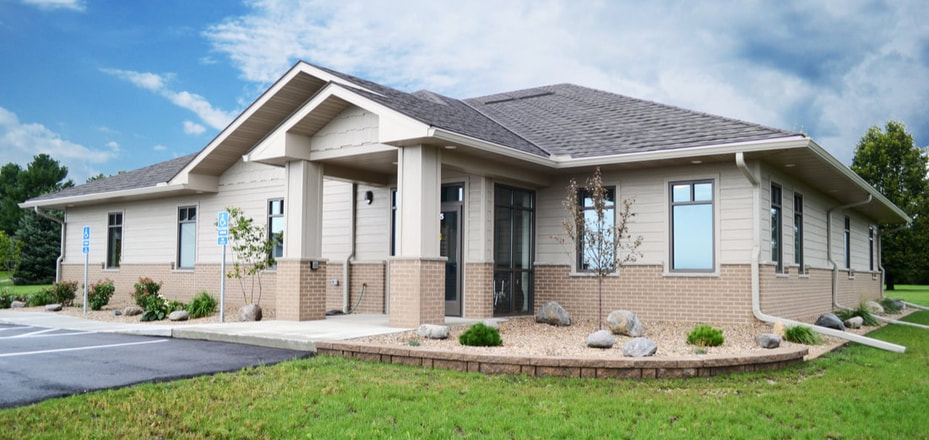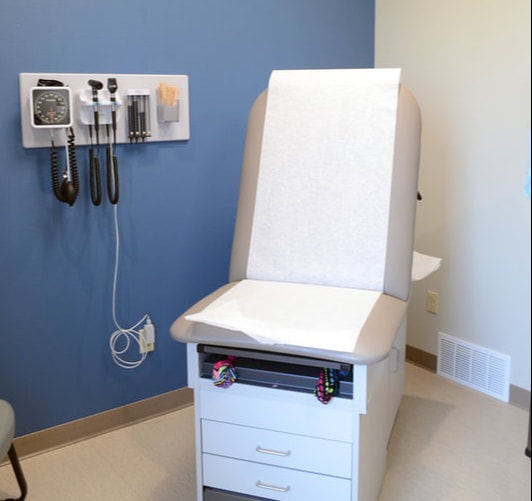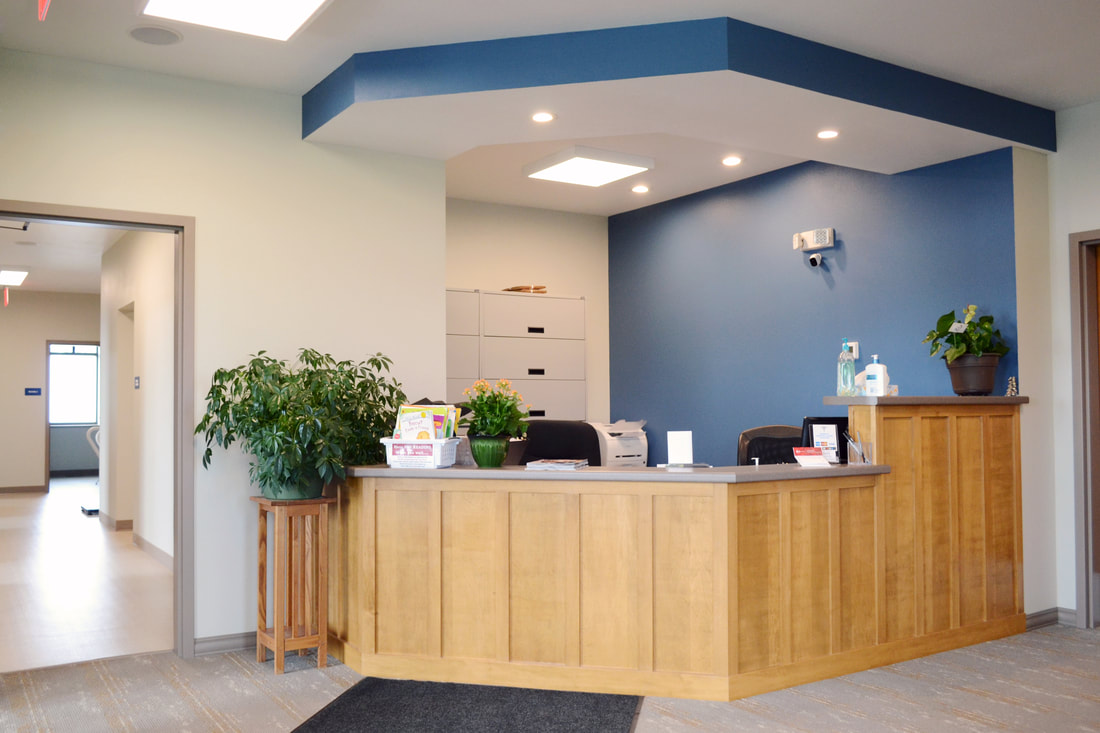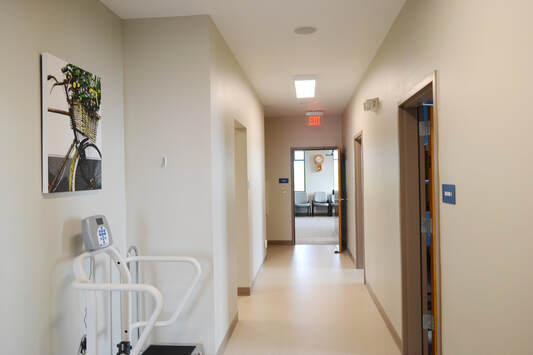Hubbard Community Medical Center
|
A new 3,750 sf clinic was built with five exam rooms and two provider offices. Though it is currently in use by one medical service, it was intended to be flexible enough to allow two separate practices to operate in the same building. From the common reception room, two separate doors lead to clusters of patient rooms. The providers would share a lab space, procedure room, and break area.
The land for the building was provided by the adjacent Hubbard Care Center which makes extensive use of the clinic’s services. In order to blend in with its larger neighbor, the medical center used the same steep-pitched roof, stone-coated steel shingles, and color scheme. |





