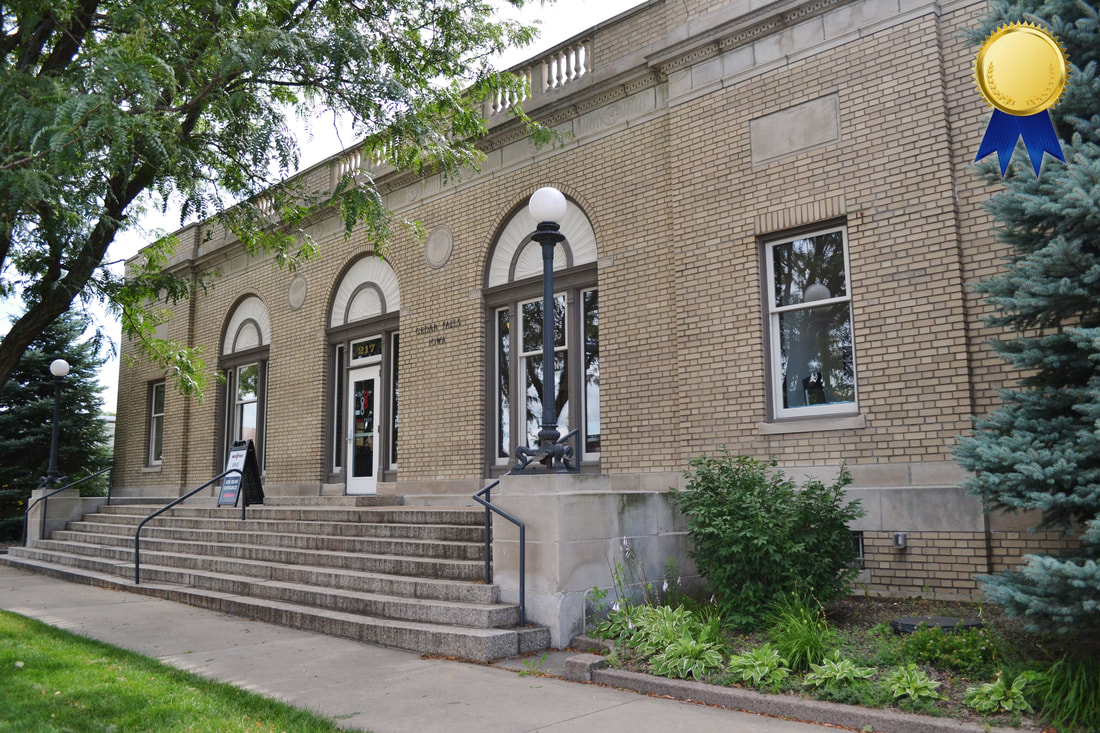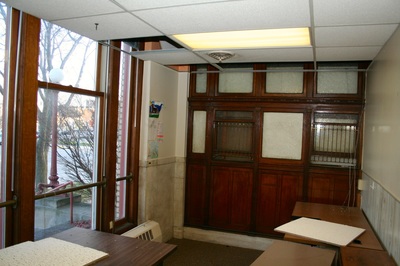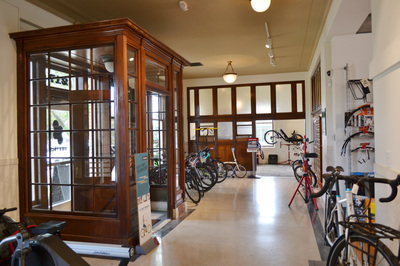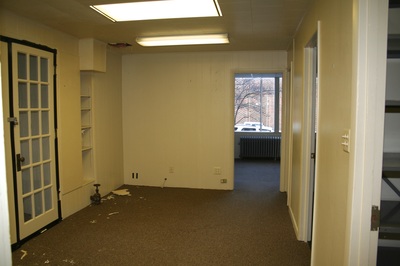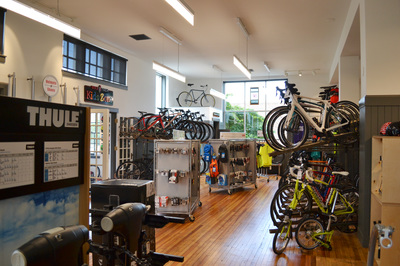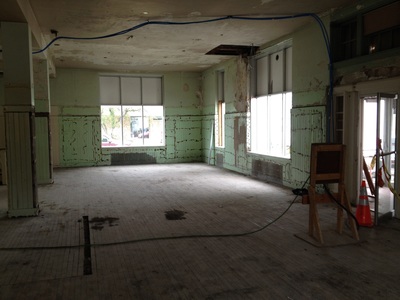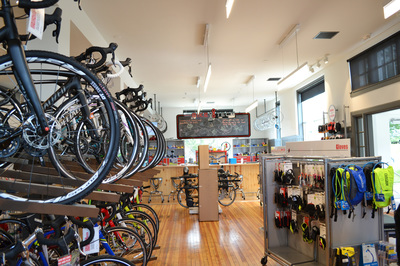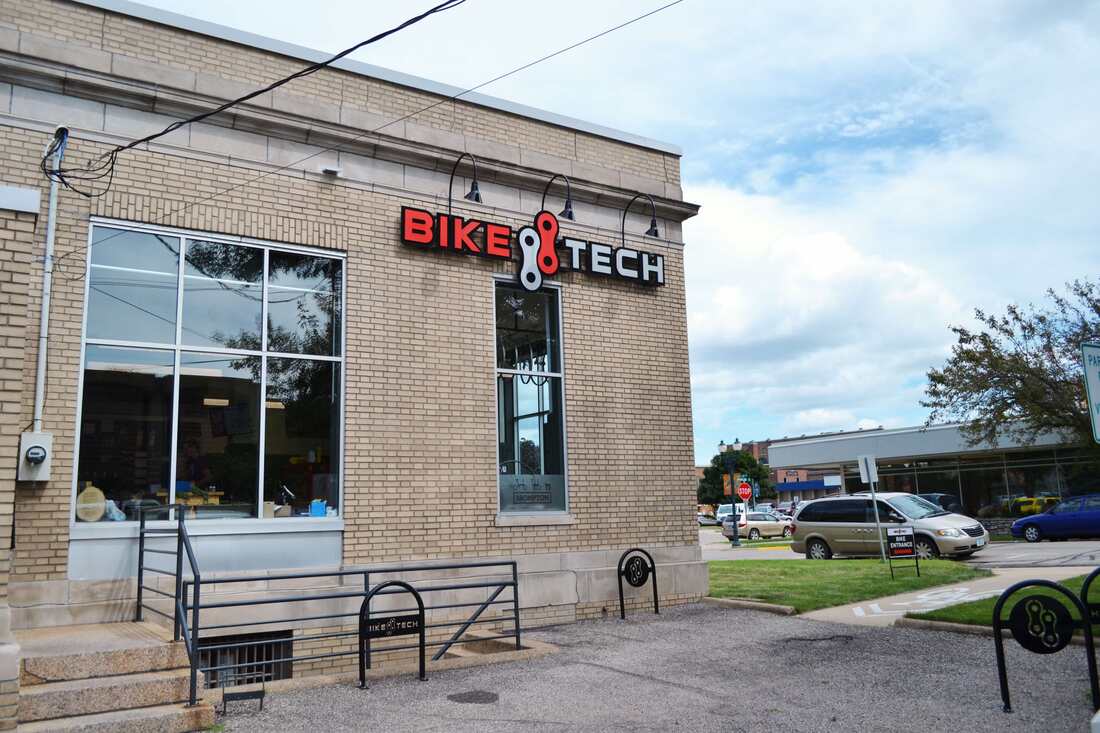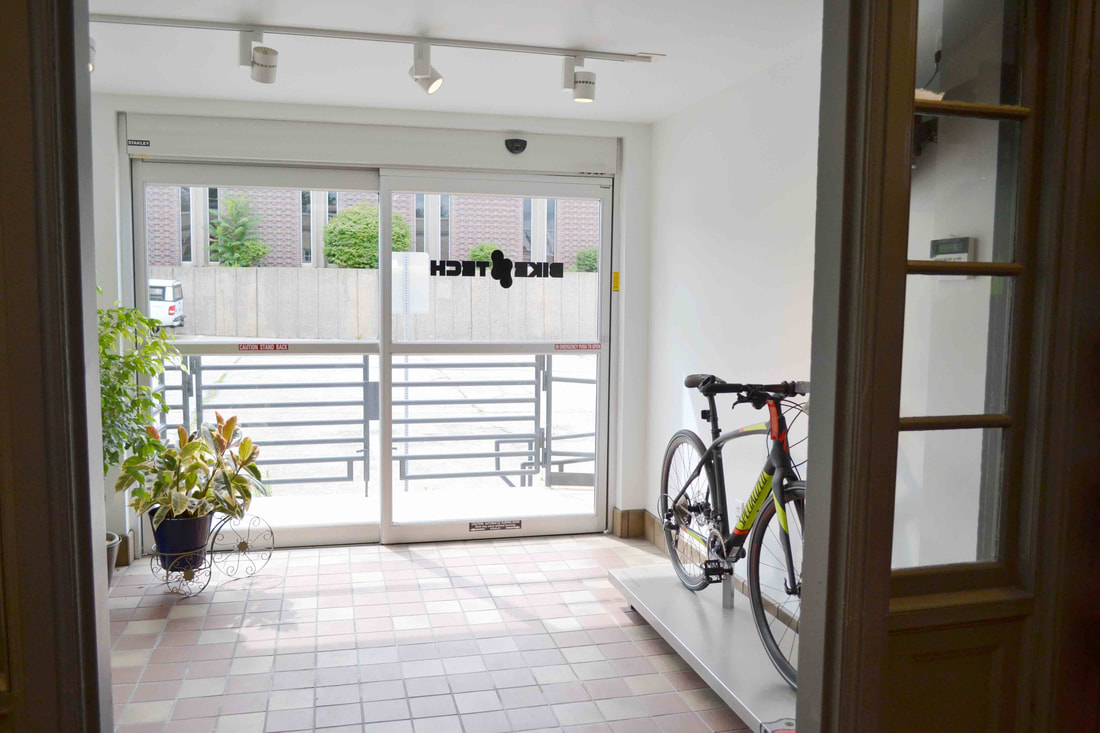Cedar Falls Historic Post Office
Cedar Falls, Iowa
Construction completed: 2015
"After" Photography by: Kate Bell
Awards: Preservation Iowa's 2016 "Preservation at it's Best" Adaptive Reuse Award
Also recipient of the 2017 Main Street Iowa: Best Interior Renovation Award.
The former Cedar Falls Post Office was built in 1918 as the first federal building in the city. It reflected the Classical Revival style, part of a nation-wide movement to standardize the size and design of federal buildings. The 4,200 sf building served as the city’s post office until 1961 when that function was moved to a new location. After the move, many partitions and dropped ceilings were added to accommodate municipal office space. In 2012, the city council voted to demolish the building, in part due to mold concerns that were a result of floods and roof leakage. A local group convinced the city to give them more time to explore how to preserve the structure. The Cedar Falls Development Group leased the building in February 2014 and began the rehabilitation process.
Construction completed: 2015
"After" Photography by: Kate Bell
Awards: Preservation Iowa's 2016 "Preservation at it's Best" Adaptive Reuse Award
Also recipient of the 2017 Main Street Iowa: Best Interior Renovation Award.
The former Cedar Falls Post Office was built in 1918 as the first federal building in the city. It reflected the Classical Revival style, part of a nation-wide movement to standardize the size and design of federal buildings. The 4,200 sf building served as the city’s post office until 1961 when that function was moved to a new location. After the move, many partitions and dropped ceilings were added to accommodate municipal office space. In 2012, the city council voted to demolish the building, in part due to mold concerns that were a result of floods and roof leakage. A local group convinced the city to give them more time to explore how to preserve the structure. The Cedar Falls Development Group leased the building in February 2014 and began the rehabilitation process.
|
As with many buildings of its era, the structure was solidly built and able to be prepared for the coming decades with relatively limited repairs. Despite more than half a century of use as an office and numerous renovations, many of the distinctive elements of the original post office’s lobby survived – from the teller windows to terrazzo floor. However, these features were covered, painted over, relocated, or otherwise diminished in such a way that the average viewer would be hard pressed to see how much of the space was true to the original construction.
Efforts of the developers aimed at uncovering and preserving the original features. Paint was stripped from marble wall panels. Grid ceilings were removed to expose transoms over wood teller counters and plaster ceilings, complete with corner mouldings. A large multi-pane window found in the building was returned to its original place in the beautiful glass and wood vestibule. Douglas fir floors, heavily damaged by water and adhesives, were refinished. |
|
When a bicycle shop was identified as the building’s next tenant, minor adaptations were made to accommodate the business while the historic character was maintained.
In preparation for Bike Tech to move in May 2015, the rear entrance (a previous addition) was altered to accommodate an oversize sliding door – making use of an existing concrete ramp. New signage was installed on the corners of the building to leave the primary street entrance in its original form. In the bike repair area where the retailer needed a high-abuse flooring, building felt was put down over the newly refinished wood and a new floating system placed on top. This affords flexibility for any future uses at minimal effort. The goal was to assure that the Historic Post Office would be a part of Cedar Falls for many years to come. The Most Interesting or unique element about this project: The open spaces required to display the quality bikes created a forum also to grandly exhibit the juxtaposition of new and old materials. It was the best of both worlds: historic renovation and a great commercial site. What is the Architect's favorite aspect about the project? This project is a preservation success story where the threat of the building's demolition spurred local citizens to polish an architectural gem and keep a part of the historic downtown Cedar Falls from becoming another parking lot. |

