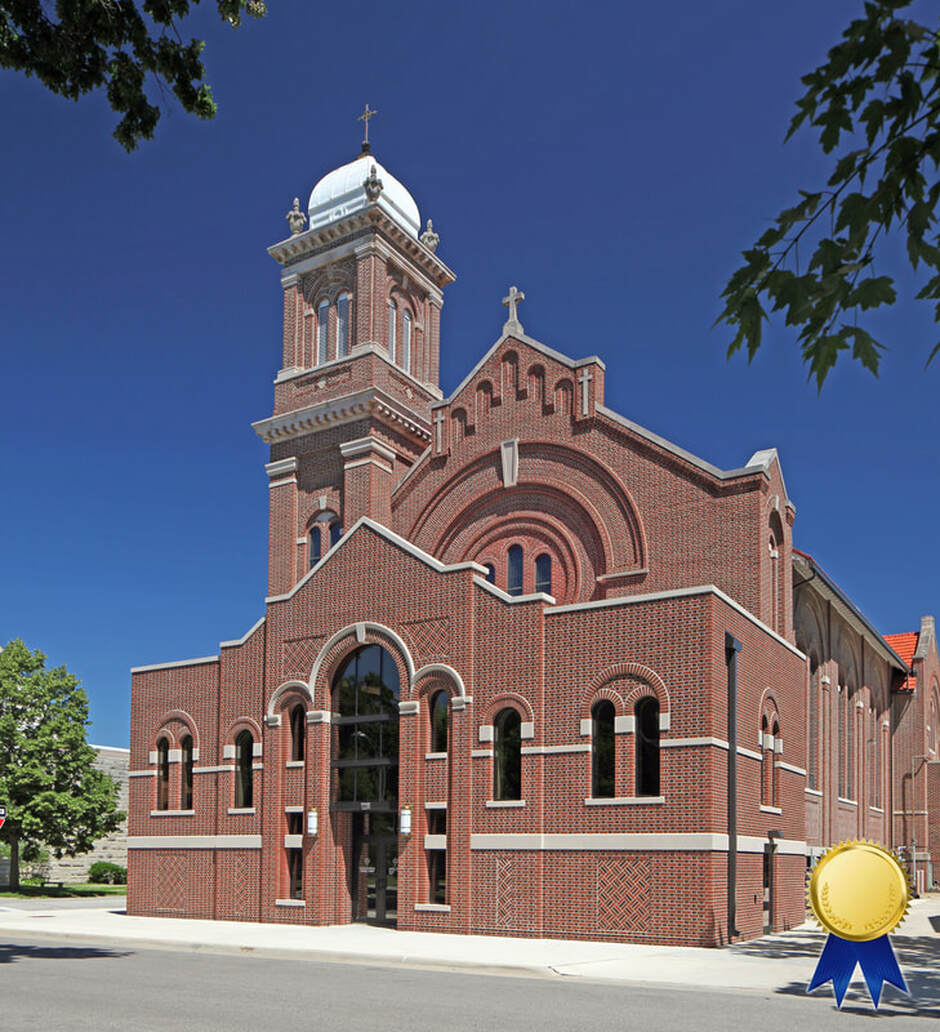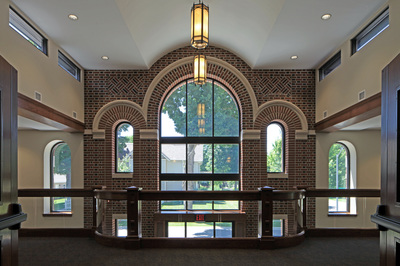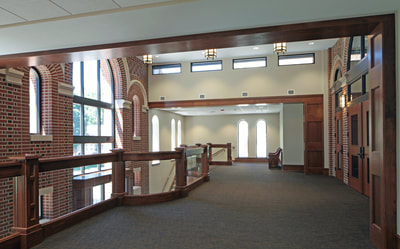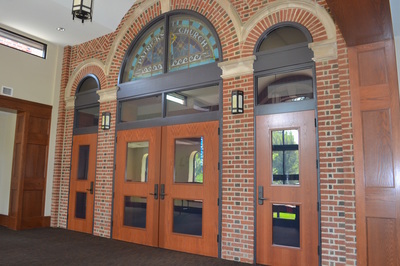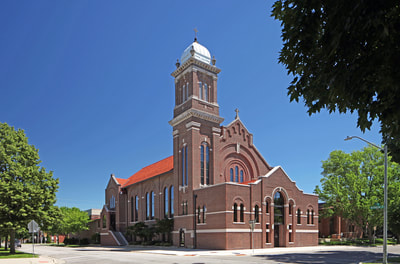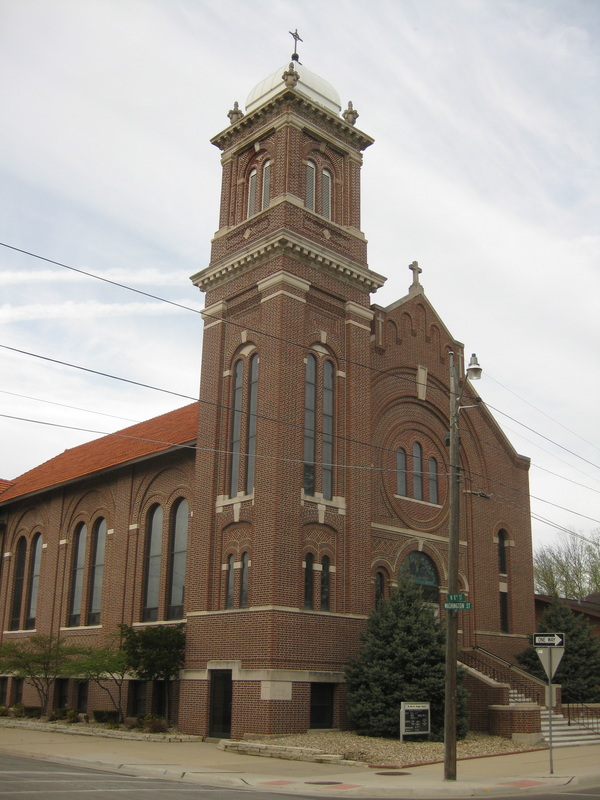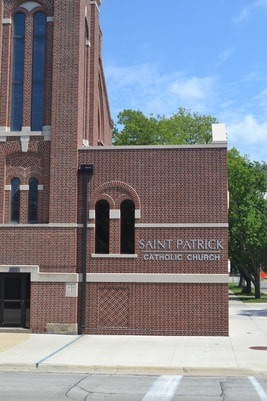St. Patrick Catholic Church
St. Patrick Catholic Church
Cedar Falls, Iowa
Construction completed: 2014
Photography by Howard Doughty, Immortal Images
Awards: Masonry Institute of Iowa's 2016 Award of Merit With Distinction.
The existing St. Patrick Catholic Church in Cedar Falls, Iowa is a traditional basilica church rebuilt in 1914 after a fire had destroyed the original church in 1913. The façade was decorated with large red brick arches and intricate limestone details at the window head and sills. A century later in 2014, the congregation desired a new addition at the front side of the sanctuary to serve as the narthex to the building. The Narthex would serve two functions: A welcoming over-flow area for gathering between church services and ADA accessibility from street level to basement and sanctuary levels. Prior to this project, a single set of steps outside led to the front door of the sanctuary, creating a maintenance and safety issue during winter, as well as a handicap accessibility issue. Because of the proposed location of the addition, much of the exterior detail work was in jeopardy of being covered up. A major design objective was to preserve the building’s original historic details.
Cedar Falls, Iowa
Construction completed: 2014
Photography by Howard Doughty, Immortal Images
Awards: Masonry Institute of Iowa's 2016 Award of Merit With Distinction.
The existing St. Patrick Catholic Church in Cedar Falls, Iowa is a traditional basilica church rebuilt in 1914 after a fire had destroyed the original church in 1913. The façade was decorated with large red brick arches and intricate limestone details at the window head and sills. A century later in 2014, the congregation desired a new addition at the front side of the sanctuary to serve as the narthex to the building. The Narthex would serve two functions: A welcoming over-flow area for gathering between church services and ADA accessibility from street level to basement and sanctuary levels. Prior to this project, a single set of steps outside led to the front door of the sanctuary, creating a maintenance and safety issue during winter, as well as a handicap accessibility issue. Because of the proposed location of the addition, much of the exterior detail work was in jeopardy of being covered up. A major design objective was to preserve the building’s original historic details.
|
The exquisite level of masonry detail inspired and guided the design decisions. Enlisting a contractor that would pay meticulous attention to craftsmanship and proper preservation technique was key. Through the design of the exterior façade, existing architectural elements were reused to replicate the historic character already present. Through the early stages of design, existing exterior masonry details were to be incorporated into the interior design.
The church’s original exterior masonry design was still intact and in great condition. Because of the strength of the original architecture, most of the exterior brick could stay in place and now provides distinctive design features for the addition’s interior. |
|
Most interesting or unique element of the project:
Using the existing elements provided a unique challenge. While the exterior masonry was exquisite, the steep stairs presented a formidable entrance. The goal was to blend old and new seamlessly so that, in the interior or exterior end product, the casual eye could not discern old from new. What is the Architect's favorite aspect about the project? This addition serves as a reminder of the church’s past as well as a vision into its future. Its ADA accessibility also makes a welcoming statement to all who visit. |

