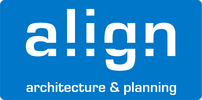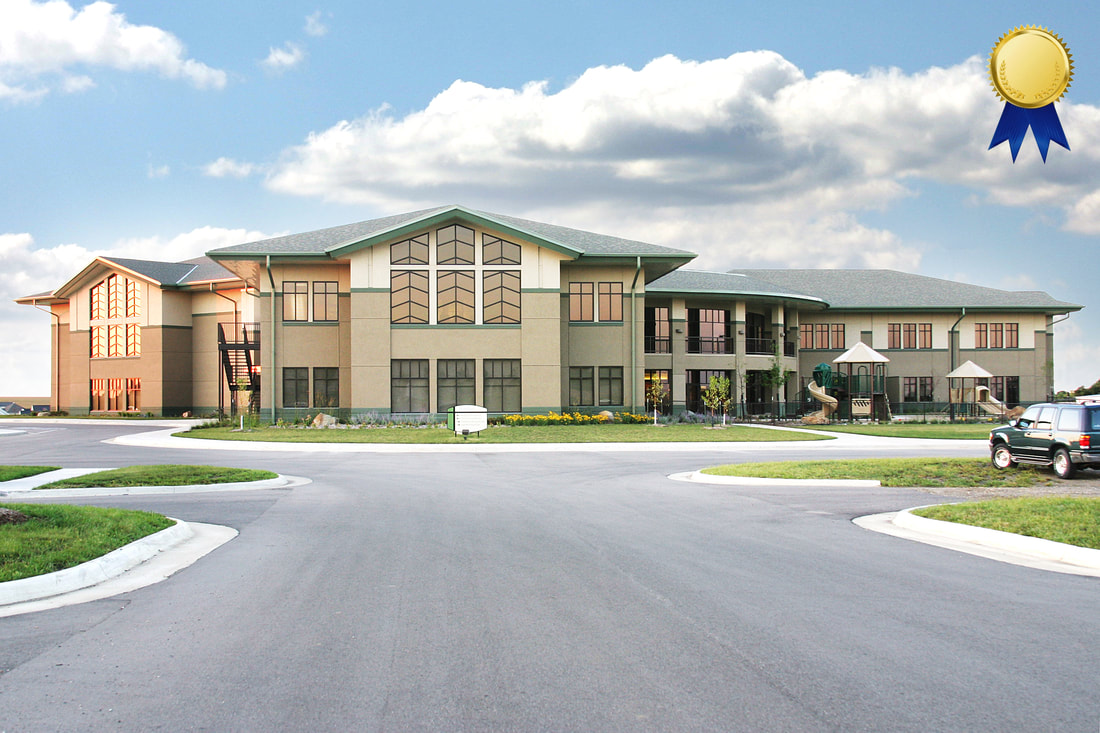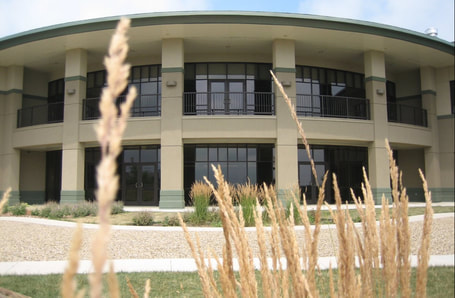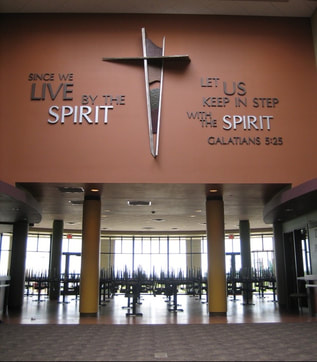Prairie Lakes Church
|
PRAIRIE LAKES CHURCH
Cedar Falls, Iowa Construction completed in 2005 Awards: 2005 Excellence In Concrete Awards, Commercial Above Grade Buildings Project Description: This project involved a grand 55,000 sf, two-story Worship Center, classroom spaces to facilitate all age groups, a welcoming and functional administrative area, and a Center for Learning and Leadership. Important also to the project were an entry lobby that would be warm and inviting, as well as a modern, upscale cafe for church members and visitors to gather for fellowship and coffee. |
|
Most interesting or unique element of this project:
The design included a two story open entry lobby that is located outside of the learning center and classrooms on the second level and adjacent to the Worship Center and Cafe/coffee area on the main level and topped with a 16' by 16' clear skylight. The goal was to be grand and inspirational while warm and intimate at the same time. What is the Architect's favorite aspect about the project? Developing the prairie style architecture that was the vision of the owner. |
|
|
Children's Sunday School Space: Prairie Lakes "Kidventure"
A play area and plenty of room for Sunday School classes were included in an effort to get the children involved in activities at Prairie Lakes Church. Teens have access to several Youth Rooms including a game area and kitchenette. These personalized youth rooms engage children of all ages and are important to the church. Families are able to walk in to the building and have a place where they feel they belong. |



