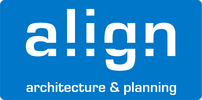Ashbrook Assisted Living
Ashbrook Assisted Living
Iowa Falls, Iowa
Completed: 2002
A 41 apartment 40,000 sf assisted living center on the Scenic Manor Nursing Home campus was completed in 2002. The three story building is situated on a steeply sloping site with at grade access on two levels. The facility includes dining room, serving kitchen, multiple community lounges, beauty/barber shop, country store, chapel, crafts room, tub/spa, and wellness center. Apartments consist of one and two bedroom units. The assisted living is also connected to the rest of the campus by an enclosed corridor.
Iowa Falls, Iowa
Completed: 2002
A 41 apartment 40,000 sf assisted living center on the Scenic Manor Nursing Home campus was completed in 2002. The three story building is situated on a steeply sloping site with at grade access on two levels. The facility includes dining room, serving kitchen, multiple community lounges, beauty/barber shop, country store, chapel, crafts room, tub/spa, and wellness center. Apartments consist of one and two bedroom units. The assisted living is also connected to the rest of the campus by an enclosed corridor.

